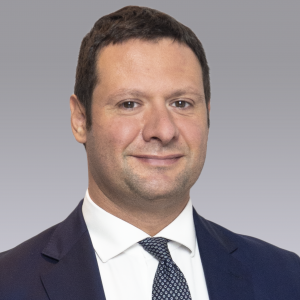Description:
Caldera Business Park is an office complex that comprises four directional and a service building.
It is a constantly changing reality, a contemporary space, marked by the work-life balance, the equilibrium between quality of work and life which tends continuously through new projects that look to the future.
The last interventions have led to the creation of a new, large and completely redesigned entrance, new green areas that enrich the park, a central boulevard and a running track that unfolds within the park with a path that crosses the open spaces between the office buildings.
Localizzazione:
Caldera Business Park is situated on the west side of Milan at Via Caldera 21, between the Trenno Park and the western bypass.
Its position offers rapid access to the motorway network and an immediate entry point onto Via Novara, one of the city’s main roadways; a shuttle bus with a pick-up point inside the complex provides a quick and easy link to the red and purple underground line (“Lotto” station).
Property Details:
Total available Area: over 15,000 sqm
- Availability starting from 300 sqm
Services:
Raised Floors
Suspended ceilings
2-pipe air conditioning system
Independent systems
Cabling
Canteen
Bar
Shared meeting rooms
Auditorium
kindergarten
Private shuttle
Energy Efficiency Class
Map:
Description:
Caldera Business Park is an office complex that comprises four directional and a service building.
It is a constantly changing reality, a contemporary space, marked by the work-life balance, the equilibrium between quality of work and life which tends continuously through new projects that look to the future.
The last interventions have led to the creation of a new, large and completely redesigned entrance, new green areas that enrich the park, a central boulevard and a running track that unfolds within the park with a path that crosses the open spaces between the office buildings.
Location:
Caldera Business Park is situated on the west side of Milan at Via Caldera 21, between the Trenno Park and the western bypass.
Its position offers rapid access to the motorway network and an immediate entry point onto Via Novara, one of the city’s main roadways; a shuttle bus with a pick-up point inside the complex provides a quick and easy link to the red and purple underground line (“Lotto” station).
Property Details:
Total available Area: over 15,000 sqm
- Availability starting from 300 sqm
Services:
Raised Floors
Suspended ceilings
2-pipe air conditioning system
Independent systems
Cabling
Canteen
Bar
Shared meeting rooms
Auditorium
kindergarten
Private shuttle
Energy Efficiency Class:
Energy Class F - Demand 54.50 KWh/m3 y
Map:
Get more information
Find out more about this property listing by contacting one of our experts

Mauro Bonalancia
Office Agency Advisor